
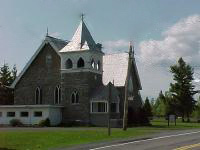
6656 Rideau Valley Dr. S.
Kars, Ontario,
Canada K0A-2E0
613-826-1154
Email Office
Email Minister
- Home page
- Dates to remember
- Church board
- Trinity Times and Epistle archives
- OKPC Refugee Committee
- Booking the church
- Church history
- Church documents
- Wedding policy
- Accessibility policy statement
- Remit 6
- Our sister church, St. James United, Osgoode
- Rideauvale Cemetery
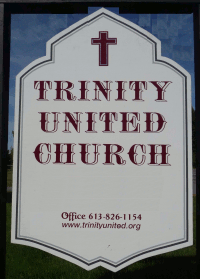
The Church:
Trinity United Church, in Kars, was originally a Methodist church with roots going back to the early 1800s as part of the Rideau Circuit. In 1860, North Gower was formed into a separate circuit comprised of North Gower, Malakoff, Wellington (present day Kars) and Manotick.
It is now one point of the two-point charge, Osgoode-Kars Pastoral Charge of the United Church of Canada.
The Building
The Sanctuary
Interesting facts and ramblings
Chronological history
More information
The Building
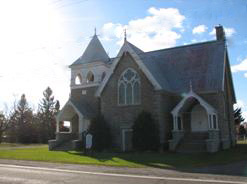 The
first building on this site, land donated by Robert and Margaret Eastman, was officially dedicated on March 10, 1861. It was
a wooden structure, 30' x 60' with capacity for 150 people.
The
first building on this site, land donated by Robert and Margaret Eastman, was officially dedicated on March 10, 1861. It was
a wooden structure, 30' x 60' with capacity for 150 people.
The current building, known as Wellington Methodist Church until Church Union in 1925, was completed in 1895. The locally quarried stone building was designed in the Gothic Revival style with a flat mill-cut stone trim of an earlier time.
Two distinctive front entry porches invite worshipers and village visitors. Trinity was designated as a Heritage Building by the Rideau Township Local Architectural Conservation Advisory Committee (LACAC) in 1983.
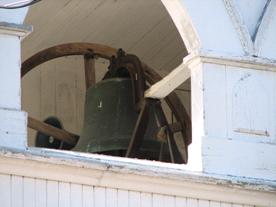 The
bell tower contains an 1896 bronze cast bell approximately 3 feet in height and 3 feet in diameter that still rings every
Sunday morning.
The
bell tower contains an 1896 bronze cast bell approximately 3 feet in height and 3 feet in diameter that still rings every
Sunday morning.
The church bell was donated by Mr. John Greer just a short time before the church was dedicated in March 1896. It is inscribed “Trinity Methodist Church, of Kars, Carleton Co. March 19, 1896” and was manufactured by the E.W. Vanduzen Co. Of Cincinnati.
In early days the bell was rung continuously to signal a fire emergency in the community. Neighbours to the church had a key so they could go in to ring the bell. Older members also remember the continuous ringing of the bell to ring out V.E. Day in 1945.
The bell also rang in the new millenium.
The Sanctuary
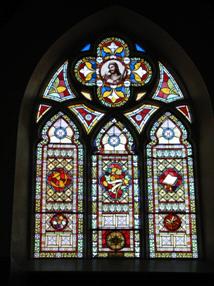 Inside are two aisles, a central pulpit platform, and raised choir loft backed by a large original stained glass window.
Inside are two aisles, a central pulpit platform, and raised choir loft backed by a large original stained glass window.
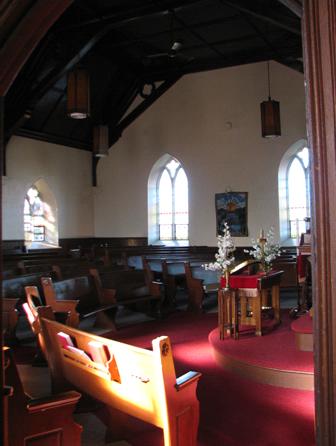 Three families with early beginnings in the local Methodist Church, i.e. Chambers, Arbuckle, and Jamieson are noted in window
memorials. The hardwood pews are curved; mounted on a sloping floor. Overhead, v-jointed geometric patterned panels and supporting
beams show careful workmanship and the warmth of aged wood.
Three families with early beginnings in the local Methodist Church, i.e. Chambers, Arbuckle, and Jamieson are noted in window
memorials. The hardwood pews are curved; mounted on a sloping floor. Overhead, v-jointed geometric patterned panels and supporting
beams show careful workmanship and the warmth of aged wood.
Interesting Facts & Ramblings
The nails that hold Trinity timbers together are square.
Trinity's church building (Wellington Methodist) debt was wiped out by three pledges of $500 each at the opening worship service in the fall of 1895.
Our church has an in-ground time capsule.
Our building is also a survey marker for Mapping and Surveys Canada. (See the north wall.)
The cement blocks in the front porches are not original but were added in the 1950's and are in their own way becoming historic because they were manufactured by Boyd Bros. in Osgoode, famous for the "Boyd Block" house.
The late Betty Dillon and her husband, Randolph remembered Randolph's father, Richard Howard Dillon describing how, in 1894, at the age of 14 years, he helped to load and drive horse-drawn wagons of stone from the quarry on Limebank Rd. to the building site for Wellington Methodist Church.
In the 30's and 40's an octopus-like monster of a wood furnace of the circulating hot air variety heated the church sanctuary. An older member recalls helping to unload wood - beautiful two foot lengths of split ash, beech and hard maple - from a farm wagon for use in the church furnace. Roy Wallace, was caretaker and fired up on Saturday afternoon. Portions of the Sunday School were also heated by circular space-heating stoves using smaller sticks of wood. Firing and snow shoveling often made Saturday afternoon and early Sunday morning a busy time.
In the days of non-carpeted wooden floors, not every penny got to the collection plate! Many dropped to the floor, rolled noisily down the sloped floor and came to a clanking stop in the depths of the large, cast iron, cold-air return register at the front of the church (now covered with plywood and carpet). Today's coin collectors would like to be on hand when the register cover is raised for floor repairs in 2100 or so.
Chronological History
1862
The first Methodist Church building on this site, a wooden frame building was built by James Latimer and could accommodate 150 persons. It served as a nearby community hall after the new 1895 stone church was built.
Cemetery established on surrounding land. Named Rideauvale in 1925 with separate Trustee Board.
1895
Present building completed
Quarry Stone by horse and wagon from Limebank area: $200.
Contractor, S. Stevenson Ottawa Masonry: $820.
One of the stonemasons, Wm Henry Craig, Carsonby
Contractor, Joseph Johnston, Carpenter: $1620.
Trim stone from Hull, O Wright Bros,: $181.
Transportation of Stone $262. (by water to Kars and wagon to site)
1898
First wedding in the new church; Sept. 20, David Ross McCurdy and Mary Ann Fennell. Minister - Rev. Wm. Treadrea
"Drive Sheds" built on north-west corner of the church lot as shelter for horse and vehicles.
1902
Cement floor added to basement, $10
1917
Sunday School rooms built in basement.
1925
Union of Methodist, Congregational and some Presbyterian churches in Canada to form United Church of Canada. Kars and Osgoode (St. James United) congregations became joint charge.
1930's
Active organizations: Sunday School, Choir, Women's Association, Women's Missionary Society, Mission Band and Young People's Union.
1967
Major Addition: entry, washrooms, and Sunday School meeting room added to south side of building. Inside washrooms at last!
1973
Exterior and interior sound systems installed.
1975
"History of Trinity United" written by Audrey Renton as a Sunday School project and to mark the 50th year of the United Church of Canada.
1995
Celebrations of 100th anniversary of church building, special services/community events/commemorative tree and time capsule planting.
1998
Building survives severe Ice Storm of Jan. 1998 except for damaged heritage maples along south-east property line (and in cemetery)
2001
Building shared for a few months with congregation of St. John the Baptist Anglican church, Kars, during extensive renovations to their historic building.
1975 - 2002
Changes and upgrades to organ, sanctuary lighting, carpet, heating, electrical, window maintenance, porches, masonry, grounds, shrubs, planting of a tree to commemorate the 100th anniversary of the building.
2006
The church basement is redecorated. New carpet and paint and a good de-cluttering breathed new life into the space.
For More Information On the History of Trinity United Church:
Archives:
United Church (Ottawa-Montreal Conference)
Dr. Donald McKenzie (613) 233-2080
City of Ottawa (North Gower Branch)
(formerly Rideau Township Archives)
(613) 489-2926
Publications:
Tweedsmuir History by the Women's Institute of Kars
Kars on the Rideau by Coral Lindsay, 1972
History of Trinity United Church by Audrey Renton, 1975
Carleton Saga by Harry and Olive Walker, 1975
Who's Where - A Guide to the Cemeteries of Rideau Township by Jim Kennedy, 1980
Trinity Memories 100th Anniversary Booklet, 1995
